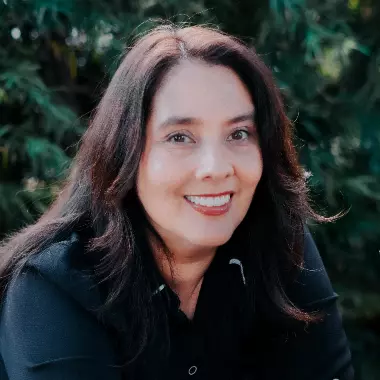$639,000
$649,000
1.5%For more information regarding the value of a property, please contact us for a free consultation.
3 Beds
2 Baths
1,683 SqFt
SOLD DATE : 12/20/2024
Key Details
Sold Price $639,000
Property Type Condo
Sub Type Condominium
Listing Status Sold
Purchase Type For Sale
Square Footage 1,683 sqft
Price per Sqft $379
Subdivision Palo Fierro Estates
MLS Listing ID 24456647
Sold Date 12/20/24
Bedrooms 3
Full Baths 2
Condo Fees $595
HOA Fees $595/mo
HOA Y/N Yes
Year Built 1966
Lot Size 2,178 Sqft
Property Description
MAJOR PRICE REDUCTION. Located in South Palm Springs on fee-simple land (YOU OWN THE LAND) sits this beautifully remodeled and updated mid-century modern condominium with almost 1700 square feet of living space. Palo Fierro Estates is the hidden gem of South Palm Springs, with 34 units spread across just under 4 acres. The community includes two pools and a spa and has low HOA fees. Built in 1966, this mid-century stunner features 3 bedrooms and 2 baths, an open great room with a free-standing fireplace, breakfast bar, an updated kitchen, plus a spacious enclosed patio. The large primary bedroom has an en suite bath and a large walk-in closet and features double doors out to the enclosed patio which give it a bright, airy feel. The remodeled en suite bath features a double vanity and a large glass shower. The two guest bedrooms share another remodeled bathroom with a double vanity and shower-tub combo. The totally private enclosed patio has outdoor dining, a BBQ, and seating space. This unit is being SOLD TURNKEY, including furniture, linens, dishes, and decor (per inventory). The home is walking distance to many South Palm Canyon hotels, restaurants, and shops (including Koffi and the Ace), and just a few minutes drive to the center of downtown. Ideal for those who want to be close to everything! Perfect for a full-time residence, second home, or rental property (30-night minimum). Just bring your toothbrush!
Location
State CA
County Riverside
Area 334 - South End Palm Springs
Zoning RC
Interior
Interior Features Ceiling Fan(s)
Heating Central, Forced Air
Cooling Central Air
Flooring Tile
Fireplaces Type Living Room
Furnishings Furnished
Fireplace Yes
Appliance Dishwasher, Disposal, Microwave, Refrigerator, Dryer, Washer
Laundry Laundry Closet, In Kitchen
Exterior
Parking Features Assigned, Driveway
Pool Community, Heated, In Ground, Association
Community Features Pool
Amenities Available Pool, Pet Restrictions, Spa/Hot Tub
View Y/N Yes
View Mountain(s)
Total Parking Spaces 2
Private Pool No
Building
Story 1
Entry Level One
Architectural Style Mid-Century Modern
Level or Stories One
New Construction No
Others
Pets Allowed Yes
Senior Community No
Tax ID 511171001
Special Listing Condition Standard
Pets Allowed Yes
Read Less Info
Want to know what your home might be worth? Contact us for a FREE valuation!

Our team is ready to help you sell your home for the highest possible price ASAP

Bought with Mike Johnson • BD Homes-The Paul Kaplan Group
GET MORE INFORMATION
Agent | License ID: 02151470






