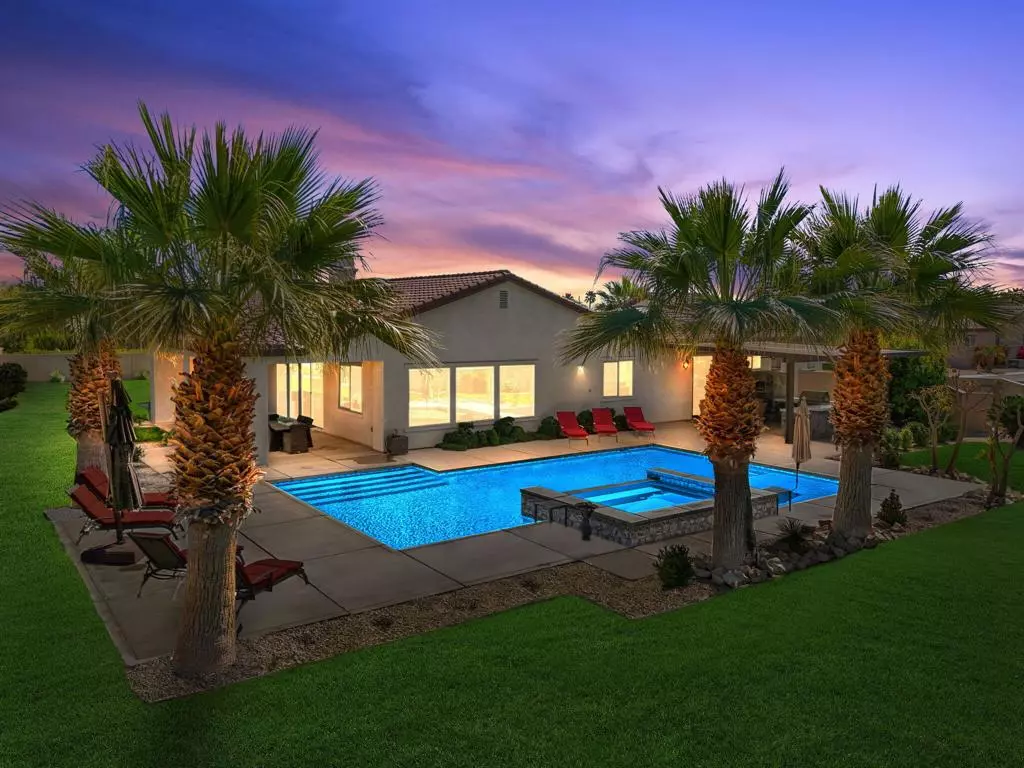$1,500,000
$1,795,000
16.4%For more information regarding the value of a property, please contact us for a free consultation.
4 Beds
5 Baths
4,010 SqFt
SOLD DATE : 07/29/2024
Key Details
Sold Price $1,500,000
Property Type Single Family Home
Sub Type Single Family Residence
Listing Status Sold
Purchase Type For Sale
Square Footage 4,010 sqft
Price per Sqft $374
Subdivision Madison Estates
MLS Listing ID 219108173DA
Sold Date 07/29/24
Bedrooms 4
Full Baths 4
Half Baths 1
Condo Fees $215
Construction Status Updated/Remodeled
HOA Fees $215/mo
HOA Y/N Yes
Year Built 2018
Lot Size 0.510 Acres
Property Description
Welcome to this luxurious & meticulously designed modern masterpiece nestled in the prestigious Madison Estates community.This stunning 4bed,5bath home sits on a spacious lot spanning over .5 acres, offering unparalleled privacy & tranquility.Every detail of this home has been thoughtfully curated,with Restoration Hardware furnishings lending an air of contemporary charm throughout.Inside,marvel at the abundance of upgrades including coffered ceilings, crown molding & built in features throughout adding convenience & style,while upgraded lighting & gold hardware accents elevate the space to new heights of opulence.The gourmet kitchen is a chef's delight,boasting stainless steel Wolf & sub zero appliances,ample cabinetry,quartz countertops & a sleek coordinating backsplash providing both beauty & functionality for culinary endeavors.While the covered outdoor kitchen,complete with a pizza oven,allows for seamless entertaining year round.Retreat to the lavish master en-suite,where a quartz soaking tub,spacious shower, dual vanities and his&hers closets await.3 spacious additional bedrooms including attached casita offer comfort & style for family & guests alike,each boasting en-suite bathrooms & walk in closets.Modern desert landscaping & elegant lighting complement the pebble tech pool,spa & spacious side yard,offering endless possibilities for outdoor enjoyment.Whether hosting a gathering or simply savoring moments of solitude,this residence epitomizes modern luxury living!
Location
State CA
County Riverside
Area 314 - Indio South Of East Valley
Interior
Interior Features Built-in Features, Crown Molding, Coffered Ceiling(s), Separate/Formal Dining Room, High Ceilings, Open Floorplan, Recessed Lighting, Walk-In Pantry, Walk-In Closet(s)
Heating Forced Air, Fireplace(s)
Flooring Tile
Fireplaces Type Living Room, Masonry
Fireplace Yes
Appliance Dishwasher, Gas Cooking, Disposal, Gas Range, Microwave, Refrigerator, Range Hood, Vented Exhaust Fan
Laundry Laundry Room
Exterior
Exterior Feature Barbecue
Parking Features Direct Access, Driveway, Garage, Side By Side
Garage Spaces 2.0
Garage Description 2.0
Fence Block
Pool In Ground, Pebble, Private, Waterfall
Community Features Gated
Amenities Available Controlled Access, Management
View Y/N Yes
View Mountain(s), Pool
Roof Type Tile
Porch Covered
Attached Garage Yes
Total Parking Spaces 5
Private Pool Yes
Building
Lot Description Back Yard, Corner Lot, Landscaped, Level, Planned Unit Development, Sprinkler System
Story 1
Entry Level One
Foundation Slab
Architectural Style Contemporary, Modern
Level or Stories One
New Construction No
Construction Status Updated/Remodeled
Others
Senior Community No
Tax ID 616481007
Security Features Gated Community
Acceptable Financing Cash, Cash to New Loan, Conventional, Contract
Listing Terms Cash, Cash to New Loan, Conventional, Contract
Financing Cash to Loan
Special Listing Condition Standard
Read Less Info
Want to know what your home might be worth? Contact us for a FREE valuation!

Our team is ready to help you sell your home for the highest possible price ASAP

Bought with Justin Smith • Re/Max Desert Properties
GET MORE INFORMATION
Agent | License ID: 02151470






