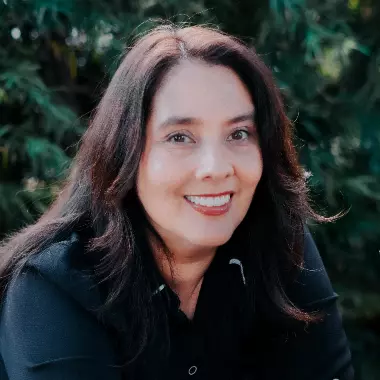$3,480,000
$3,500,000
0.6%For more information regarding the value of a property, please contact us for a free consultation.
4 Beds
4 Baths
3,207 SqFt
SOLD DATE : 07/22/2024
Key Details
Sold Price $3,480,000
Property Type Single Family Home
Sub Type Single Family Residence
Listing Status Sold
Purchase Type For Sale
Square Footage 3,207 sqft
Price per Sqft $1,085
Subdivision Altair
MLS Listing ID OC24118701
Sold Date 07/22/24
Bedrooms 4
Full Baths 3
Half Baths 1
Condo Fees $389
HOA Fees $389/mo
HOA Y/N Yes
Year Built 2019
Lot Size 5,039 Sqft
Property Description
Positioned within the privacy and protection of the premiere 24-HOUR GUARD-GATED resort community of Altair.
The house's modern appearance gives people a refreshing feeling! Total of 3280 SQFT and 4 beds and 3.5 baths. As you approach the house, on your right-hand side is a spacious guest bedroom with an ensuite bathroom. Now walking to the living room and kitchen, the 30-foot-high ceiling allows people to breathe boldly! Engineered wood floors run throughout the entire house! The kitchen is equipped with top-of-the-line appliances including a wine cabinet, drinking water purification equipment, and a walk-in food storage room, making your cooking more convenient! To the right of the kitchen is the spacious and bright master bedroom, which allows the owner to easily access the living room and kitchen. The recently upgraded engineering wood floor staircase leads you to the living room (Loft) on the second floor, which can be used as a second living room, library, or leisure area. The laundry room is on the second floor with upgraded countertops and floor tile. The other two guest rooms on the second floor are large and both have walk-in closets. Coming to the tidy backyard, you can see that the maintenance cost will be very low because of the artificial lawn. The homeowner has installed a whole-house water softener system. This community includes Resort resort-inspired amenities such as an impressive Clubhouse, 3 Pools, Tot lot, and Tennis Courts. It won't last, must-see!
Location
State CA
County Orange
Area Gp - Great Park
Rooms
Main Level Bedrooms 1
Interior
Interior Features Separate/Formal Dining Room, Eat-in Kitchen, Granite Counters, High Ceilings, Living Room Deck Attached, Open Floorplan, Pantry, Two Story Ceilings, Unfurnished, Bedroom on Main Level, Jack and Jill Bath, Loft, Main Level Primary, Primary Suite
Heating Central
Cooling Central Air
Flooring Tile, Wood
Fireplaces Type Outside
Fireplace Yes
Appliance 6 Burner Stove, Double Oven, Dishwasher
Laundry Electric Dryer Hookup, Gas Dryer Hookup, Laundry Room
Exterior
Parking Features Driveway, Garage Faces Front, Garage, On Street
Garage Spaces 2.0
Garage Description 2.0
Pool Community, Association
Community Features Dog Park, Hiking, Park, Gated, Pool
Utilities Available Cable Available, Electricity Available, Natural Gas Available, Phone Available, Sewer Available, Water Available
Amenities Available Clubhouse, Dog Park, Meeting Room, Outdoor Cooking Area, Barbecue, Playground, Pool, Recreation Room, Guard, Spa/Hot Tub, Security, Tennis Court(s), Trail(s)
View Y/N Yes
View Trees/Woods
Porch Front Porch, Open, Patio, Porch
Attached Garage Yes
Total Parking Spaces 2
Private Pool No
Building
Lot Description Back Yard
Faces South
Story 2
Entry Level Two
Sewer Public Sewer
Water Public
Level or Stories Two
New Construction No
Schools
High Schools Portola
School District Irvine Unified
Others
HOA Name Altair
Senior Community No
Tax ID 59138222
Security Features Security System,Security Gate,Gated with Guard,Gated Community,24 Hour Security,Key Card Entry,Security Guard
Acceptable Financing Cash, Cash to New Loan, Conventional, 1031 Exchange
Listing Terms Cash, Cash to New Loan, Conventional, 1031 Exchange
Financing Cash
Special Listing Condition Standard
Read Less Info
Want to know what your home might be worth? Contact us for a FREE valuation!

Our team is ready to help you sell your home for the highest possible price ASAP

Bought with Eun LeeKim • Realty One Group West
GET MORE INFORMATION
Agent | License ID: 02151470





