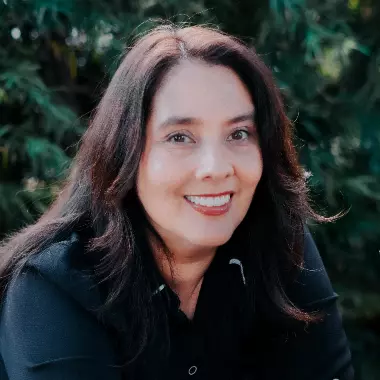$750,000
$739,000
1.5%For more information regarding the value of a property, please contact us for a free consultation.
3 Beds
3 Baths
2,091 SqFt
SOLD DATE : 07/24/2023
Key Details
Sold Price $750,000
Property Type Single Family Home
Sub Type Single Family Residence
Listing Status Sold
Purchase Type For Sale
Square Footage 2,091 sqft
Price per Sqft $358
Subdivision Avondale Country Club
MLS Listing ID 23277814
Sold Date 07/24/23
Bedrooms 3
Three Quarter Bath 3
Condo Fees $480
HOA Fees $480/mo
HOA Y/N Yes
Year Built 1985
Lot Size 7,405 Sqft
Property Description
This updated 3 bedroom, 3 bath home is a desert oasis, with views of the lush green 9th fairway, lined with trees. Plus a lagoon-like pool and spa and a fabulous waterfall to cool you off in those hot summer months. This home consists of the main house with 2 bedrooms, 2 baths and a 2 car garage, plus a separate Guest House with a kitchenette, a 3/4 bath, and it's own patio with a built in BBQ, plus a golf cart garage. This home comes completely furnished, including the golf cart. The HOA Dues include social membership in the Country Club, internet, cable TV, tennis, pickleball, a fitness center, a dog park, driving range, & putting green, 2 restaurants & bars.
Location
State CA
County Riverside
Area 324 - East Palm Desert
Rooms
Other Rooms Guest House
Interior
Interior Features Ceiling Fan(s)
Heating Central
Cooling Central Air
Flooring Carpet
Fireplaces Type Great Room
Furnishings Furnished
Fireplace Yes
Appliance Barbecue, Dishwasher, Disposal, Microwave, Refrigerator, Dryer, Washer
Laundry Inside
Exterior
Parking Features Circular Driveway, Door-Multi, Garage, Golf Cart Garage
Pool In Ground, Private, Waterfall
Community Features Gated
Amenities Available Clubhouse, Game Room, Lake or Pond, Cable TV
View Y/N Yes
View Golf Course, Mountain(s), Panoramic, Trees/Woods
Total Parking Spaces 1
Private Pool Yes
Building
Story 1
Sewer Septic Type Unknown
Architectural Style Traditional
Additional Building Guest House
New Construction No
Others
Senior Community No
Tax ID 626242017
Security Features Gated Community
Financing Cash
Special Listing Condition Standard
Read Less Info
Want to know what your home might be worth? Contact us for a FREE valuation!

Our team is ready to help you sell your home for the highest possible price ASAP

Bought with Janet Reid • Bennion Deville Homes
GET MORE INFORMATION
Agent | License ID: 02151470






