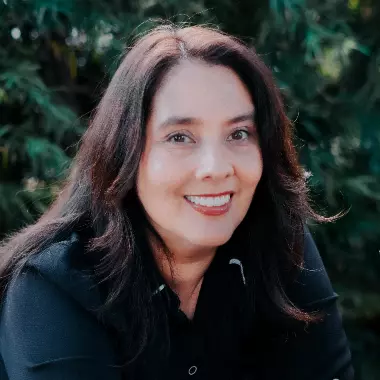$885,000
$795,000
11.3%For more information regarding the value of a property, please contact us for a free consultation.
2 Beds
1 Bath
1,082 SqFt
SOLD DATE : 10/14/2021
Key Details
Sold Price $885,000
Property Type Single Family Home
Sub Type SingleFamilyResidence
Listing Status Sold
Purchase Type For Sale
Square Footage 1,082 sqft
Price per Sqft $817
Subdivision Rose Park
MLS Listing ID PW21199234
Sold Date 10/14/21
Bedrooms 2
Full Baths 1
Construction Status TermiteClearance
HOA Y/N No
Year Built 1912
Lot Size 5,201 Sqft
Property Description
This picture-perfect California Craftsman is the epitome of classic Rose Park architecture with a hip and modern vibe! A picket-fence enclosed front yard with drought-tolerant native landscaping welcomes you and a sprawling front porch with a built-in bench swing invokes feelings of nostalgia and leisure. Perfectly curated period correct exterior paint not only honors the traditions of the architecture style, but was selected with guidance from the City of Long Beach for potential Mills Act approval. Gorgeous, open, floor plan with wonderful natural light, original hardwood floors and a seamless flow from the living room to the traditional Craftsman dining room, complete with original built-in cabinetry, original wood trim and stained leaded glass windows. The impeccably remodeled bathroom with original hexagon floor tiles, new white subway tile, new glass shower enclosure and black vanity with gold-toned accent hardware pays homage to original details and color schemes of the era while providing storage and modern comfort and convenience.
Fabulous sun room off the rear of the house is a wonderful use of outdoor turned indoor space and can be used as a family room, den, or potentially, is a perfect starting point for an additional bedroom and bathroom to be added to the home. Pass-through laundry room has incredible
storage and a cleverly spacious home office nook.
The spacious and private backyard is perfect for entertaining or relaxing and enjoying our beautiful SoCal weather. Overhead misters cool off your guests on warm summer days and the gravel square and concrete pavers near the rear of the yard provides a lovely spot for an outdoor lounge area. The generous two car garage with additional parking behind and to the side of the garage, all secured behind an automatic gate, is one of the most coveted features of this delightful home in an area where convenient parking is priceless.
Location
State CA
County Los Angeles
Area 3 - Eastside, Circle Area
Zoning LBR2N
Rooms
Main Level Bedrooms 2
Interior
Interior Features BuiltinFeatures, CrownMolding, TileCounters
Heating Radiant
Cooling WholeHouseFan, WallWindowUnits, AtticFan
Flooring Laminate, Tile, Wood
Fireplaces Type None
Fireplace No
Appliance Dishwasher, Disposal, GasOven, GasRange, Microwave, Refrigerator, WaterToRefrigerator
Laundry WasherHookup, GasDryerHookup
Exterior
Exterior Feature RainGutters
Parking Features Carport, Garage, GarageDoorOpener, Gated, OneSpace, WorkshopinGarage
Garage Spaces 2.0
Carport Spaces 2
Garage Description 2.0
Fence Wood
Pool None
Community Features Biking, Curbs, DogPark, Gutters, Park, StreetLights, Sidewalks
Utilities Available ElectricityConnected, NaturalGasConnected, SewerConnected, WaterConnected
View Y/N Yes
View Neighborhood
Roof Type Wood
Porch Concrete, Deck, FrontPorch
Attached Garage No
Total Parking Spaces 4
Private Pool No
Building
Lot Description Item01UnitAcre, SprinklersInRear, SprinklerSystem
Story One
Entry Level One
Foundation Raised
Sewer PublicSewer
Water Public
Architectural Style Craftsman
Level or Stories One
New Construction No
Construction Status TermiteClearance
Schools
School District Long Beach Unified
Others
Senior Community No
Tax ID 7258016017
Security Features CarbonMonoxideDetectors,SmokeDetectors
Acceptable Financing Cash, CashtoExistingLoan, CashtoNewLoan, Conventional
Listing Terms Cash, CashtoExistingLoan, CashtoNewLoan, Conventional
Financing Conventional
Special Listing Condition Standard
Read Less Info
Want to know what your home might be worth? Contact us for a FREE valuation!

Our team is ready to help you sell your home for the highest possible price ASAP

Bought with Danielle Fehmel • The RECollective
GET MORE INFORMATION
Agent | License ID: 02151470

