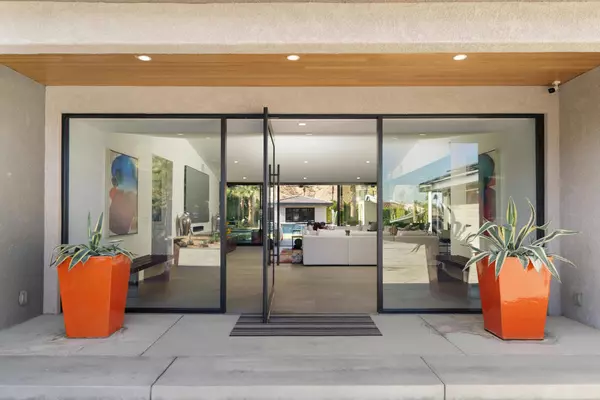5 Beds
5 Baths
4,600 SqFt
5 Beds
5 Baths
4,600 SqFt
Key Details
Property Type Single Family Home
Sub Type Single Family Residence
Listing Status Active
Purchase Type For Sale
Square Footage 4,600 sqft
Price per Sqft $423
Subdivision Cathedral City Cove
MLS Listing ID 219122626DA
Bedrooms 5
Full Baths 5
Construction Status Updated/Remodeled
HOA Y/N No
Year Built 1987
Lot Size 0.760 Acres
Property Description
Location
State CA
County Riverside
Area 336 - Cathedral City South
Rooms
Other Rooms Guest House
Interior
Interior Features Breakfast Bar, Separate/Formal Dining Room, Partially Furnished, Dressing Area, Walk-In Closet(s)
Heating Central, Forced Air, Natural Gas, Zoned
Cooling Central Air, Electric, Zoned
Flooring Tile
Fireplaces Type Family Room, Gas
Inclusions Most furnishings to be included. Seller to provide a list of exclusions upon request.
Fireplace Yes
Appliance Dishwasher, Gas Cooktop, Disposal, Gas Range, Microwave, Refrigerator, Range Hood, Self Cleaning Oven, Vented Exhaust Fan, Water To Refrigerator, Water Heater
Exterior
Exterior Feature Barbecue
Parking Features Direct Access, Driveway, Garage, Garage Door Opener, On Street
Garage Spaces 3.0
Garage Description 3.0
Fence Masonry, Stucco Wall, Wrought Iron
Pool Electric Heat, In Ground, Pebble, Private
Utilities Available Cable Available
View Y/N Yes
View Mountain(s)
Attached Garage Yes
Total Parking Spaces 5
Private Pool Yes
Building
Lot Description Drip Irrigation/Bubblers, Sprinklers Timer, Sprinkler System
Story 1
Entry Level One
Foundation Slab
Sewer Unknown
Architectural Style Contemporary, Ranch
Level or Stories One
Additional Building Guest House
New Construction No
Construction Status Updated/Remodeled
Others
Senior Community No
Tax ID 686143014
Security Features Closed Circuit Camera(s),Security Gate,Key Card Entry,Security Lights
Acceptable Financing Cash, Cash to New Loan, Conventional, FHA
Listing Terms Cash, Cash to New Loan, Conventional, FHA
Special Listing Condition Standard

GET MORE INFORMATION
Agent | License ID: 02151470






