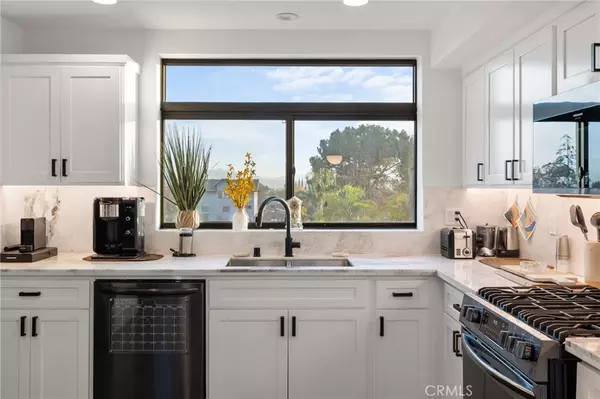3 Beds
4 Baths
1,847 SqFt
3 Beds
4 Baths
1,847 SqFt
Key Details
Property Type Single Family Home
Sub Type Single Family Residence
Listing Status Active
Purchase Type For Sale
Square Footage 1,847 sqft
Price per Sqft $514
MLS Listing ID PF24253292
Bedrooms 3
Full Baths 4
Condo Fees $133
Construction Status Turnkey
HOA Fees $133/mo
HOA Y/N Yes
Year Built 2021
Lot Size 971 Sqft
Property Description
As you step inside, you're greeted by a spacious and airy interior that seamlessly blends form and function. The home features a large loft, offering endless possibilities to create a dedicated office, playroom, or entertainment lounge. The high ceilings and open floor plan ensure a smooth flow between living spaces, while high-quality finishes and fixtures elevate the overall ambiance. The stunning open floor plan kitchen features exquisite countertops and a spacious island perfect for culinary adventures.
Designed for the tech-savvy homeowner, this residence is outfitted with an in-ceiling built-in Sonos sound system, providing premium audio for your favorite music, podcasts, or movies in every corner of the home. The Brilliant Home Smart System offers intuitive control over lighting, music, and other smart devices, while the Ring Alarm Smart Home Package with a Schlage Encode Door Lock ensures your peace of mind with advanced security features. Adding to the convenience, the Lutron Smart Home Package allows for effortless management of lighting and shades, further enhancing the home's modern functionality.
The two outdoor spaces are equally impressive. Take the floating stairs to the private balcony off the loft, where you're invited to unwind and soak in the beautiful views of the city and the mountains, whether you're enjoying your morning coffee or relaxing in the evening. With ample natural light streaming in and thoughtfully designed indoor and outdoor living areas, this home is a true sanctuary in the city.
Situated in a prime North Hollywood location, 11324 W Raitt Lane is close to vibrant dining, entertainment, and shopping destinations. This home is the epitome of luxury living, offering a perfect blend of cutting-edge technology, architectural elegance, and urban convenience. Located conveniently close to Noho Arts District and Noho West! Experience modern living at its finest—schedule your private tour today!
Location
State CA
County Los Angeles
Area Nho - North Hollywood
Zoning LAR3
Rooms
Main Level Bedrooms 1
Interior
Interior Features Balcony, Separate/Formal Dining Room, Eat-in Kitchen, High Ceilings, Open Floorplan, Pantry, Quartz Counters, Recessed Lighting, Storage, Two Story Ceilings, Bedroom on Main Level, Loft, Primary Suite, Walk-In Pantry, Walk-In Closet(s)
Heating Central
Cooling Central Air, Zoned
Flooring Tile, Wood
Fireplaces Type None
Fireplace No
Appliance Dishwasher, Freezer, Gas Oven, Gas Range, Microwave, Refrigerator
Laundry Electric Dryer Hookup, Gas Dryer Hookup, Inside, Stacked
Exterior
Garage Spaces 2.0
Garage Description 2.0
Pool None
Community Features Street Lights, Suburban, Urban
Utilities Available Electricity Connected, Natural Gas Connected, Sewer Connected, Water Connected
Amenities Available Maintenance Grounds, Management, Pets Allowed
View Y/N Yes
View City Lights, Mountain(s), Neighborhood, Valley
Attached Garage Yes
Total Parking Spaces 2
Private Pool No
Building
Lot Description 0-1 Unit/Acre, Landscaped
Dwelling Type House
Story 4
Entry Level Three Or More
Sewer Public Sewer
Water Public
Level or Stories Three Or More
New Construction No
Construction Status Turnkey
Schools
High Schools North Hollywood
School District Los Angeles Unified
Others
HOA Name Outline HOA
Senior Community No
Tax ID 2336016044
Security Features Security System,Carbon Monoxide Detector(s),Smoke Detector(s)
Acceptable Financing Cash, Conventional, FHA, VA Loan
Listing Terms Cash, Conventional, FHA, VA Loan
Special Listing Condition Standard

GET MORE INFORMATION
Agent | License ID: 02151470






