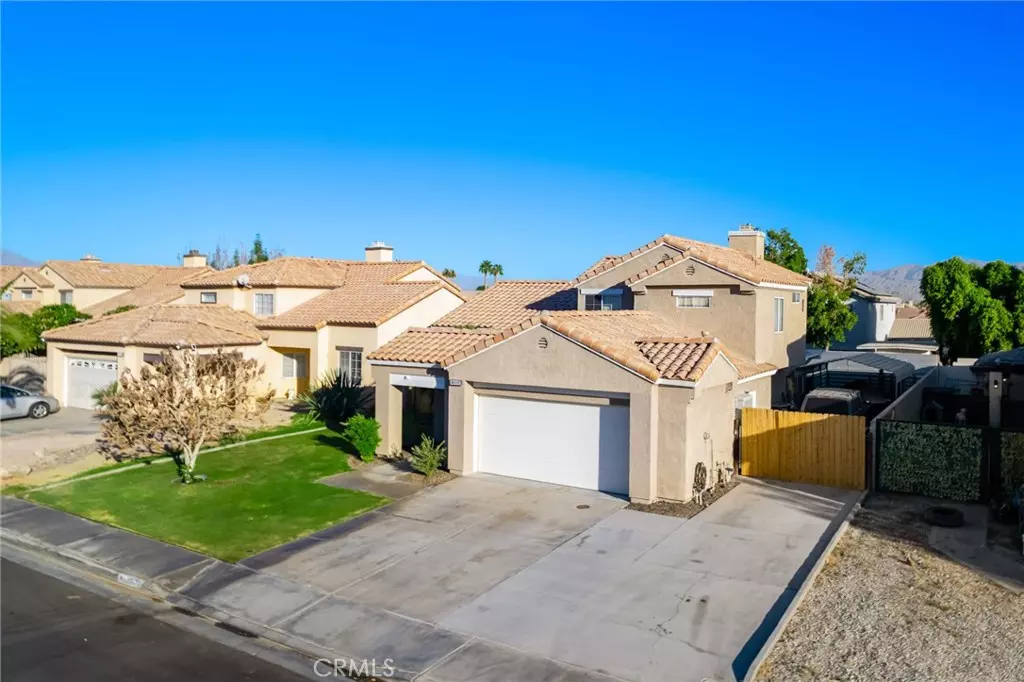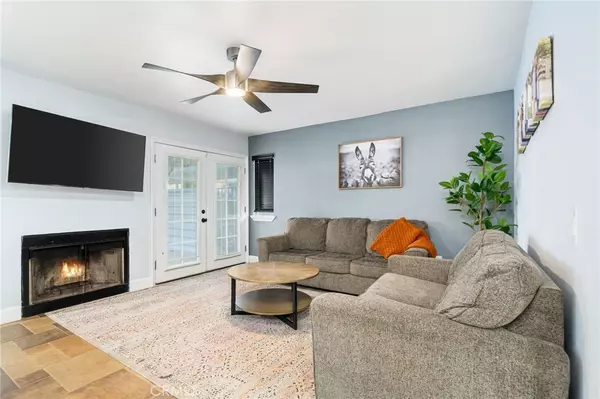4 Beds
3 Baths
1,850 SqFt
4 Beds
3 Baths
1,850 SqFt
Key Details
Property Type Single Family Home
Sub Type Single Family Residence
Listing Status Active Under Contract
Purchase Type For Sale
Square Footage 1,850 sqft
Price per Sqft $291
Subdivision Shields Ranch (31471)
MLS Listing ID JT25002871
Bedrooms 4
Full Baths 3
HOA Y/N No
Year Built 1989
Lot Size 6,098 Sqft
Lot Dimensions Assessor
Property Description
Location
State CA
County Riverside
Area 314 - Indio South Of East Valley
Rooms
Main Level Bedrooms 1
Interior
Interior Features Beamed Ceilings, Breakfast Bar, Breakfast Area, Block Walls, Ceiling Fan(s), Cathedral Ceiling(s), Separate/Formal Dining Room, Eat-in Kitchen, Granite Counters, High Ceilings, Pantry, Pull Down Attic Stairs, Recessed Lighting, Storage, Two Story Ceilings, Unfurnished, Walk-In Closet(s)
Heating Central, Fireplace(s), Natural Gas
Cooling Central Air, Evaporative Cooling, ENERGY STAR Qualified Equipment
Flooring Carpet, Tile
Fireplaces Type Gas, Living Room
Inclusions Carport, Refrigerator, Washer and Dryer
Equipment Air Purifier
Fireplace Yes
Appliance Dishwasher, Disposal, Gas Range, Microwave
Laundry Washer Hookup, Electric Dryer Hookup, Gas Dryer Hookup, Inside, Laundry Room
Exterior
Parking Features Concrete, Detached Carport, Door-Single, Driveway, Garage, RV Access/Parking
Garage Spaces 2.0
Carport Spaces 1
Garage Description 2.0
Fence Block, Wood
Pool None
Community Features Curbs, Street Lights, Sidewalks
Utilities Available Electricity Connected, Natural Gas Connected, Sewer Connected, Water Connected
View Y/N Yes
View Mountain(s), Neighborhood
Roof Type Tile
Porch Covered
Attached Garage Yes
Total Parking Spaces 7
Private Pool No
Building
Lot Description 2-5 Units/Acre, Landscaped, Sprinklers Timer
Dwelling Type House
Story 2
Entry Level Two
Foundation Slab
Sewer Public Sewer
Water Public
Architectural Style Traditional
Level or Stories Two
New Construction No
Schools
School District Desert Sands Unified
Others
Senior Community No
Tax ID 600164007
Security Features Prewired,Fire Detection System,Smoke Detector(s)
Acceptable Financing Cash, Cash to New Loan, Conventional, FHA
Listing Terms Cash, Cash to New Loan, Conventional, FHA
Special Listing Condition Standard

GET MORE INFORMATION
Agent | License ID: 02151470






