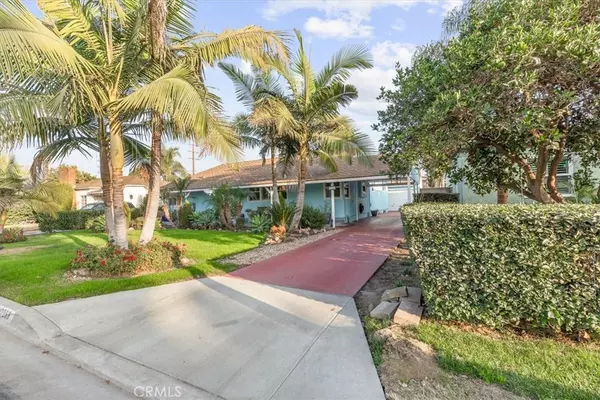4 Beds
2 Baths
2,123 SqFt
4 Beds
2 Baths
2,123 SqFt
Key Details
Property Type Single Family Home
Sub Type Single Family Residence
Listing Status Active
Purchase Type For Sale
Square Footage 2,123 sqft
Price per Sqft $564
MLS Listing ID OC24255366
Bedrooms 4
Full Baths 2
Construction Status Turnkey
HOA Y/N No
Year Built 1941
Lot Size 8,420 Sqft
Property Description
Louvered shutters and recessed lighting are found throughout the house and are complimented by a spacious backyard with a pool perfect for unwinding after a long day. Additional gated parking includes RV parking with a 250-volt connection for electric car charging. The seller has meticulously maintained the property, recently painting the interior and exterior and remodeling the bathrooms with cast iron tubs and Kohler appliances. Inside, the cozy home features hardwood floors and porcelain tiles in the kitchen area. The kitchen is updated with double-paned windows, granite countertops, Kohler fixtures, and a breakfast area. The large great room offers dining space and a picturesque fireplace for gatherings. A separate laundry room is on-site, and a step-down den with a vintage-styled fireplace overlooks the pool.
Don't miss this spectacular opportunity to make your dream home a reality. From an outdoor oasis, space for sport court / basketball court, or whatever you can dream up, the outdoor space is yours to create. Inside, a charming home awaits new caretakers to add more love.
Location
State CA
County Los Angeles
Area D3 - Southwest Downey, S Of Firestone, W Of Downey
Zoning DOR105
Rooms
Main Level Bedrooms 4
Interior
Interior Features Built-in Features, Brick Walls, Ceiling Fan(s), Granite Counters, Recessed Lighting, All Bedrooms Down
Heating Central, Electric, Fireplace(s)
Cooling None
Flooring Tile, Wood
Fireplaces Type Bonus Room, Electric, Living Room
Inclusions Alarm System, outdoor cameras
Fireplace Yes
Appliance Built-In Range, Barbecue, Electric Range, Range Hood
Laundry Inside, Laundry Room
Exterior
Exterior Feature Barbecue
Parking Features Attached Carport, Driveway, Garage, RV Hook-Ups, RV Access/Parking
Garage Spaces 2.0
Carport Spaces 2
Garage Description 2.0
Fence Block, Wood, Wrought Iron
Pool In Ground, Private
Community Features Curbs
View Y/N No
View None
Roof Type Composition
Accessibility None
Porch Brick, Concrete, Enclosed
Attached Garage No
Total Parking Spaces 7
Private Pool Yes
Building
Lot Description Back Yard, Front Yard
Dwelling Type House
Faces West
Story 1
Entry Level One
Foundation Raised
Sewer Public Sewer
Water Public
Architectural Style Ranch
Level or Stories One
New Construction No
Construction Status Turnkey
Schools
School District Downey Unified
Others
Senior Community No
Tax ID 6245001009
Security Features Security System,Closed Circuit Camera(s),Carbon Monoxide Detector(s),Smoke Detector(s)
Acceptable Financing Conventional
Listing Terms Conventional
Special Listing Condition Trust

GET MORE INFORMATION
Agent | License ID: 02151470






