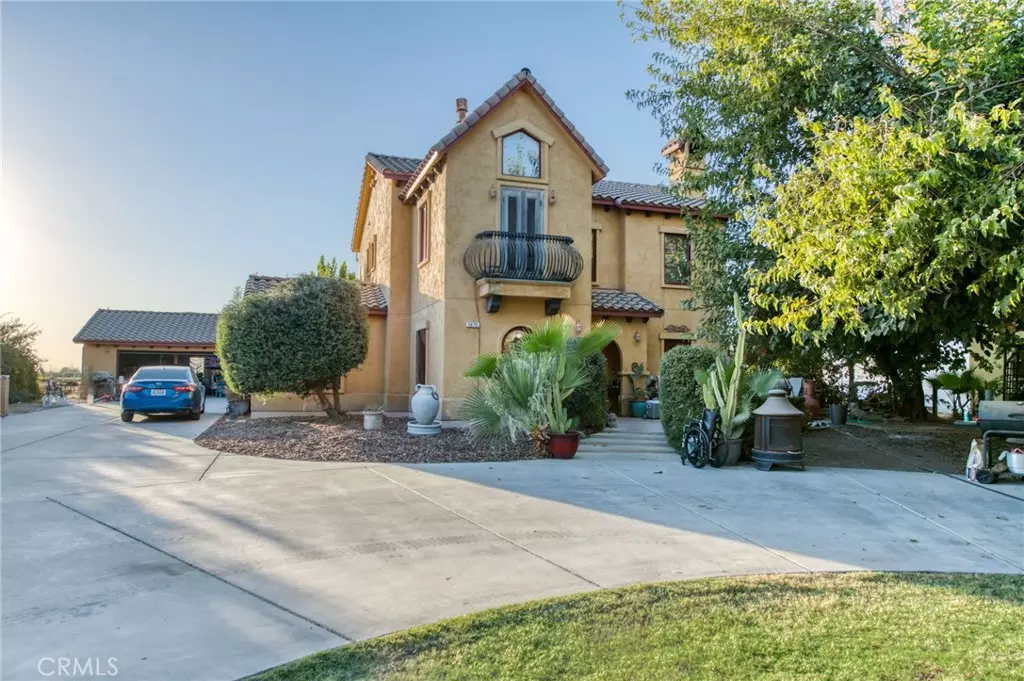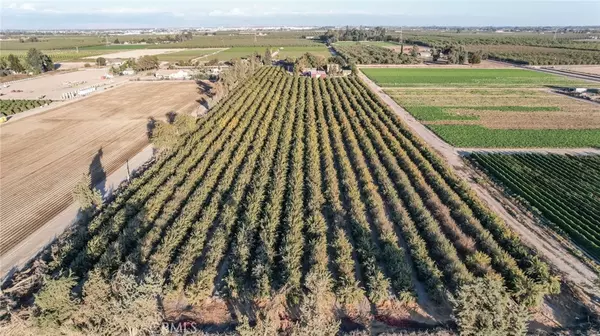4 Beds
3 Baths
2,285 SqFt
4 Beds
3 Baths
2,285 SqFt
Key Details
Property Type Multi-Family
Sub Type Duplex
Listing Status Active
Purchase Type For Sale
Square Footage 2,285 sqft
Price per Sqft $568
MLS Listing ID FR25001784
Bedrooms 4
Full Baths 2
Half Baths 1
Construction Status Repairs Cosmetic
HOA Y/N No
Year Built 2006
Lot Size 9.770 Acres
Property Description
This 9.77-acre lot boasts 7.8 acres of approximately, 1,700 thriving Certified organic pomegranate trees. Built in 2006, The main home features 4 bedrooms and 2.5 bathrooms across 2,285 sq ft, including a bonus room/office. The interior is highlighted by elegant granite countertops, heated floors and luxury windows throughout. Outside, the property features inviting mature landscaping, complemented by a large circular driveway for easy access.
The second home currently serves as a rental and offers, 1 bedroom and 1.5 bathrooms within 1,400 sq ft, also including a bonus room/office.
With two wells (including a 1,000-ft-deep agricultural well with turbine pump), a domestic well and owned solar, The property is primed for high-efficiency operations within the Fresno Irrigation District (FID).
Additionally, the 80' x 60' Borga Steel Shop brings immense utility to the property, featuring a walk-in freezer for crop or product storage, a studio space for work or guests, and car lift ideal for vehicle restoration and repairs. List of farm equipment and vehicle restoration equipment is available upon request.
8 dog kennels provide versatile use, and have potential to raise livestock.
Conveniently located 5 minutes from Highway 41, the property's AE-20 zoning supports agricultural and rural uses.
Don't miss out on this rare multiple-income generating business opportunity!
Location
State CA
County Fresno
Area Fsno - Fresno
Zoning AE20
Rooms
Other Rooms Two On A Lot, Workshop
Main Level Bedrooms 1
Interior
Interior Features Separate/Formal Dining Room, Granite Counters, Workshop
Heating Central, Fireplace(s)
Cooling Central Air
Flooring Carpet
Fireplaces Type Family Room
Fireplace Yes
Appliance Built-In Range, Disposal
Laundry Electric Dryer Hookup, Inside
Exterior
Exterior Feature Kennel
Parking Features Circular Driveway, Garage Faces Front, RV Potential
Garage Spaces 2.0
Garage Description 2.0
Pool None
Community Features Rural, Park
Utilities Available Electricity Available, Water Available
Waterfront Description Canal Front
View Y/N Yes
View Orchard
Roof Type Tile
Porch Rear Porch, Front Porch
Attached Garage No
Total Parking Spaces 2
Private Pool No
Building
Lot Description 6-10 Units/Acre, Agricultural, Sprinklers In Front, Near Park, Orchard(s), Trees
Dwelling Type Duplex
Story 2
Entry Level Two
Sewer Septic Tank
Water Agricultural Well, Well
Level or Stories Two
Additional Building Two On A Lot, Workshop
New Construction No
Construction Status Repairs Cosmetic
Schools
School District Washington Union
Others
Senior Community No
Tax ID 32811206
Security Features Closed Circuit Camera(s)
Acceptable Financing Cash, Conventional, Owner May Carry
Green/Energy Cert Solar
Listing Terms Cash, Conventional, Owner May Carry
Special Listing Condition Standard

GET MORE INFORMATION
Agent | License ID: 02151470






