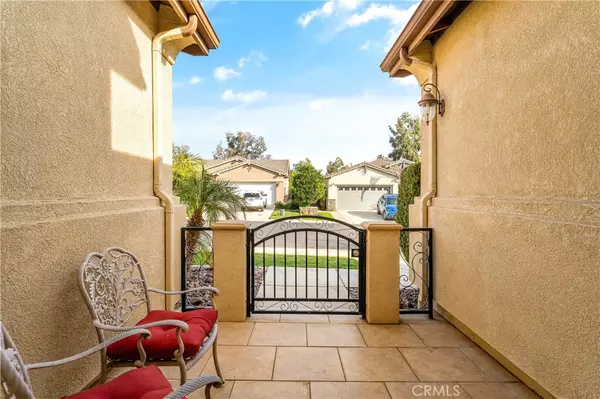3 Beds
3 Baths
2,775 SqFt
3 Beds
3 Baths
2,775 SqFt
Key Details
Property Type Single Family Home
Sub Type Single Family Residence
Listing Status Active
Purchase Type For Sale
Square Footage 2,775 sqft
Price per Sqft $226
MLS Listing ID SW24255026
Bedrooms 3
Full Baths 3
Condo Fees $184
Construction Status Turnkey
HOA Fees $184/mo
HOA Y/N Yes
Year Built 2005
Lot Size 8,712 Sqft
Property Description
This meticulously maintained home boasts a range of recent upgrades that make it truly exceptional. Enjoy the peace of mind that comes with a new HVAC system, dishwasher, water heater, and refrigerator, allowing you to settle in without a worry. The heart of the home features a modern kitchen with a new faucet and disposal, perfect for culinary enthusiasts. Gather with family and friends in the inviting family room, complete with a brand-new 75" Samsung TV for all your entertainment needs.
Step inside to experience the elegance of solid oak flooring, enhanced by a tasteful tile inset in the dining room. The home is adorned with custom paint and exquisite crown molding, providing a warm and welcoming atmosphere. The primary bathroom showcases beautiful custom stonework, offering a luxurious shower experience.
Natural light fills the home, with plantation shutters enhancing privacy and style. Ceiling fans in most rooms provide comfort throughout the year, while the stunning leaded glass front door, featuring a retractable screen, adds a unique touch.
The garage is thoughtfully designed with storage racks and a pull-down ladder for easy access to additional storage space. The home is also equipped with a 50 amp service for an RV. Step outside to discover your private backyard oasis, complete with a soothing Jacuzzi tub which includes a brand-new pergola for shade, and a motorized sunshade for patio relaxation. The landscape is beautifully managed with automated sprinklers and water-wise irrigation, ensuring low-maintenance outdoor living. The community offers residents numerous amenities, such as a 24 hour security, Bistro, ballroom, theatre, game room, billiards room, library, gym, salon, covered BBQ area, pool, spa, bocce courts, shuffleboard, tennis and pickleball courts. Plus, you're only a short distance away from nearby attractions like Diamond Valley Lake & Temecula Wine Country, Palm Springs, San Diego, and Los Angeles.
Don't miss out on this exceptional property in a vibrant community that offers plenty of recreational activities and social opportunities. Schedule your private showing today and experience the lifestyle you've been dreaming of!
Location
State CA
County Riverside
Area 252 - Riverside
Rooms
Main Level Bedrooms 3
Interior
Interior Features Breakfast Bar, Ceiling Fan(s), Crown Molding, Separate/Formal Dining Room, Granite Counters, High Ceilings, Pantry, Quartz Counters, Solid Surface Counters, All Bedrooms Down, Jack and Jill Bath, Main Level Primary, Walk-In Closet(s)
Heating Central
Cooling Central Air
Flooring Tile, Wood
Fireplaces Type None
Inclusions Refrigerator, Spa, TV in family room
Fireplace No
Appliance Dishwasher, Electric Oven, Gas Cooktop, Disposal, Gas Water Heater, Ice Maker, Microwave, Refrigerator, Self Cleaning Oven, Water To Refrigerator, Water Heater
Laundry Washer Hookup, Gas Dryer Hookup, Laundry Room
Exterior
Exterior Feature Rain Gutters
Parking Features Concrete, Driveway Level, Door-Single, Driveway, Garage Faces Front, Garage, Garage Door Opener
Garage Spaces 2.0
Garage Description 2.0
Fence Brick, Wood
Pool Association
Community Features Street Lights, Sidewalks, Gated
Utilities Available Cable Connected, Natural Gas Connected, Sewer Connected, Water Connected
Amenities Available Bocce Court, Clubhouse, Controlled Access, Sport Court, Fitness Center, Game Room, Meeting Room, Management, Meeting/Banquet/Party Room, Barbecue, Paddle Tennis, Pickleball, Pool, Pets Allowed, Racquetball, Recreation Room, Guard, Spa/Hot Tub, Security, Tennis Court(s)
View Y/N No
View None
Roof Type Flat Tile
Porch Concrete, Covered, Patio, Tile
Attached Garage Yes
Total Parking Spaces 2
Private Pool No
Building
Lot Description Back Yard, Corner Lot, Front Yard, Sprinklers In Rear, Sprinklers In Front, Lawn, Landscaped, Sprinklers Timer, Sprinklers On Side, Sprinkler System, Street Level
Dwelling Type House
Faces West
Story 1
Entry Level One
Foundation Slab
Sewer Public Sewer
Water Public
Level or Stories One
New Construction No
Construction Status Turnkey
Schools
School District Hemet Unified
Others
HOA Name Four Seasons
Senior Community Yes
Tax ID 455540046
Security Features Security Gate,Gated with Guard,Gated Community,Resident Manager
Acceptable Financing Cash, Conventional, FHA, VA Loan
Listing Terms Cash, Conventional, FHA, VA Loan
Special Listing Condition Standard

GET MORE INFORMATION
Agent | License ID: 02151470






