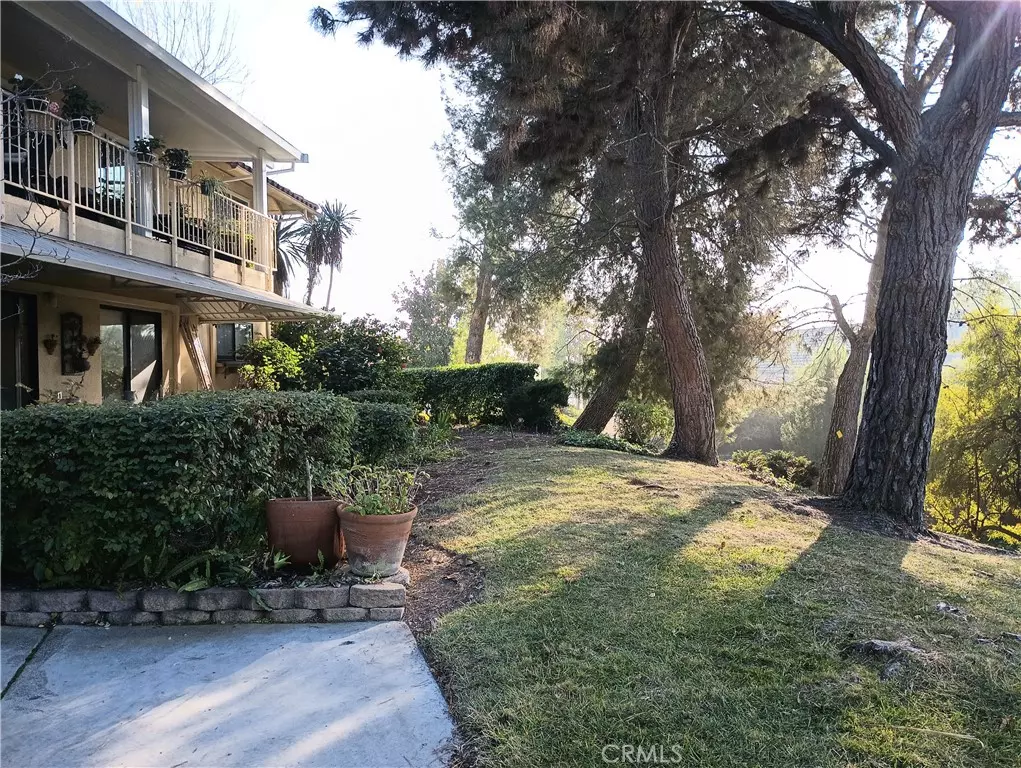2 Beds
2 Baths
1,009 SqFt
2 Beds
2 Baths
1,009 SqFt
Key Details
Property Type Condo
Sub Type Stock Cooperative
Listing Status Active
Purchase Type For Rent
Square Footage 1,009 sqft
Subdivision Leisure World (Lw)
MLS Listing ID OC24255080
Bedrooms 2
Full Baths 2
HOA Y/N Yes
Year Built 1967
Property Description
What an incredible scenic view of Aliso Creek, enjoy right from your own private patio. This is a gorgeous, renovated Casa Linda model home unlike any other. 2Bed/2bath with very well utilized space in its open floorplan and perfect blend of modern amenities. High-end finishes throughout including smooth ceiling, Recessed lights, tile flooring, new wiring, New Plumbing, inside washer & dryer, using premium finishes custom white cabinets, with soft -close doors and drawers, Quartz counters, a large Kitchen Island, plenty of storage and dramatic ceilings in the kitchen, ductless Mini Split Air conditioner. Master bedroom with EN Suite Bathroom, which has walk-in shower with farmless glass shower door and beautiful vanity. Guest bathroom has bathtub/shower with glass enclosure. Solid core doors, solid brass hardware, efficient closet built-ins, stylish doors in both bedrooms, Custom built tiled showers in primary and guest bathrooms. This unit is beautifully furnished with high-end stainless-steel appliances, up-scale Furnitures and dishware. Close to parking and a path that leads to parking to avoid stairs. Laguna Woods Village located near Laguna Beach offers many great amenities - a 27-hole regulation & par 3 golf course, pickle ball, tennis courts, 7 clubhouses, 5 heated swimming pools, 3 fitness centers, Clubhouse 4 with amazing classes in art, ceramics, wood shop, jewelry-making, and sewing, 200+ clubs –The Laguna Woods village is a gated community with 24/7 Security one of the safest communities in united State . PLEASE CONTACT AGENT FOR MORE INFORMAION,
Location
State CA
County Orange
Area Lw - Laguna Woods
Rooms
Main Level Bedrooms 2
Interior
Interior Features Balcony, Separate/Formal Dining Room, Furnished, Open Floorplan, Recessed Lighting, Bedroom on Main Level
Heating ENERGY STAR Qualified Equipment
Cooling Electric, ENERGY STAR Qualified Equipment
Flooring Tile
Fireplaces Type None
Furnishings Furnished
Fireplace No
Appliance Double Oven, Freezer, Disposal, Microwave, Refrigerator, Water Heater, Dryer, Washer
Laundry Inside
Exterior
Parking Features Carport
Carport Spaces 1
Pool Community, Association
Community Features Dog Park, Golf, Horse Trails, Stable(s), Park, Street Lights, Sidewalks, Gated, Pool
Utilities Available Cable Available, Electricity Available, Sewer Available, Water Available
Amenities Available Billiard Room, Clubhouse, Dog Park, Fitness Center, Game Room, Pickleball, Pool, Tennis Court(s)
View Y/N Yes
View Trees/Woods
Porch Patio
Total Parking Spaces 1
Private Pool No
Building
Dwelling Type Multi Family
Story 1
Entry Level One
Sewer Public Sewer
Water Public
Level or Stories One
New Construction No
Schools
School District Saddleback Valley Unified
Others
Pets Allowed Call
HOA Name VMS
Senior Community Yes
Security Features Gated Community,Gated with Attendant,24 Hour Security,Smoke Detector(s)
Horse Feature Riding Trail
Special Listing Condition Standard
Pets Allowed Call

GET MORE INFORMATION
Agent | License ID: 02151470






