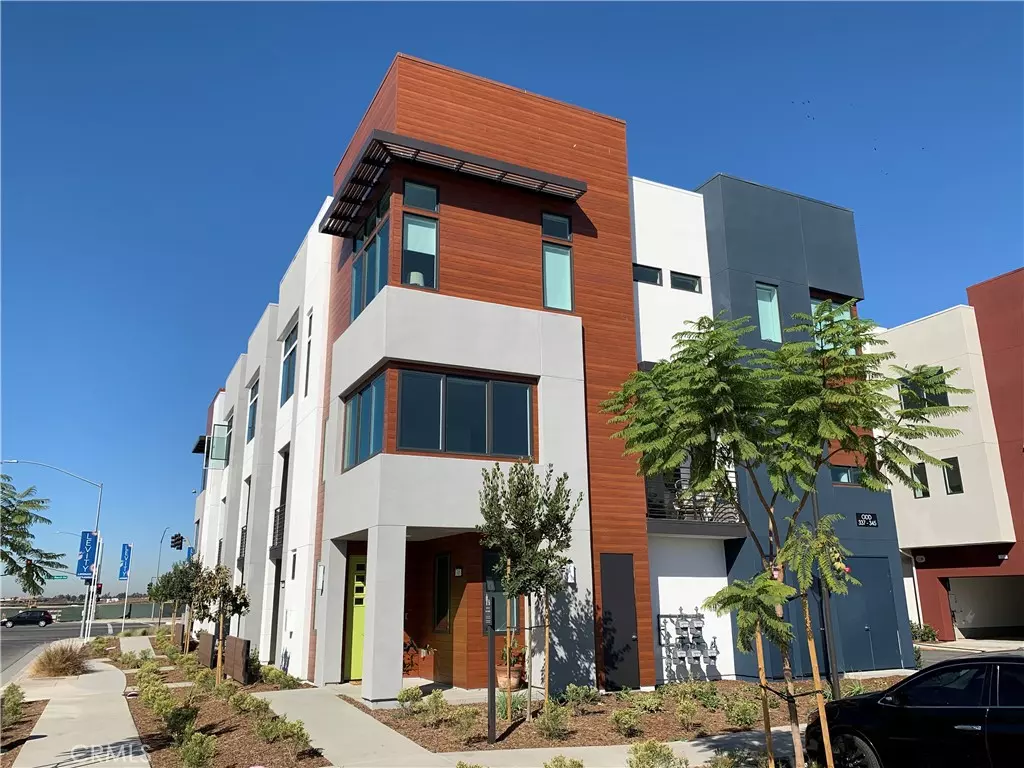3 Beds
3 Baths
1,972 SqFt
3 Beds
3 Baths
1,972 SqFt
Key Details
Property Type Townhouse
Sub Type Townhouse
Listing Status Active
Purchase Type For Rent
Square Footage 1,972 sqft
Subdivision Levity
MLS Listing ID OC24249381
Bedrooms 3
Full Baths 2
Half Baths 1
HOA Y/N Yes
Year Built 2019
Lot Size 7,501 Sqft
Property Description
First Floor – Functional and Flexible:
Step into the thoughtfully designed entry level, where a generous two-car garage offers ample storage solutions, perfect for staying organized. Adjacent is a versatile den, ideal for creating a home office, media room, or an additional cozy living area. A convenient coat closet is perfectly positioned near the staircase, adding a touch of practicality.
Second Floor – The Heart of the Home:
The second level is a showcase of modern design and effortless living. The gourmet kitchen, a centerpiece of the home, features a spacious island, state-of-the-art stainless steel appliances, and a built-in refrigerator. Smart home technology enhances every detail, with features like a tankless water heater, smart home controls, and a Honeywell thermostat for optimal convenience.
Sliding glass doors open to a private deck, offering the perfect setting to enjoy California's indoor-outdoor lifestyle. The open-concept living and dining areas create an inviting space for entertaining or unwinding, complete with built-in linen storage and a stylish powder room.
Third Floor – Your Private Sanctuary:
Escape to the top floor, where the luxurious master suite awaits. Soaring ceilings, a spacious walk-in closet, and a spa-like bathroom with dual vanities and a walk-in shower redefine comfort and relaxation. Two additional bedrooms share a well-appointed bathroom with dual sinks, providing both privacy and convenience for family or guests.
Exterior and Community – Urban Sophistication Meets Resort-Style Living:
The home's sleek Urban Contemporary architecture makes a bold statement. Residents enjoy access to The Connection, a premier community facility featuring a sparkling pool, soothing spa, BBQ areas, showers, and restrooms—perfect for leisure or entertaining.
Nestled in the vibrant Tustin Legacy area, this residence offers more than a home—it delivers a lifestyle. With its unmatched combination of quality, convenience, and community amenities, 343 Lodestar is the ultimate choice for discerning individuals seeking modern living at its finest.
No smoking, one pet max (no insurance restricted breeds).
Location
State CA
County Orange
Area 71 - Tustin
Interior
Interior Features All Bedrooms Up
Cooling Central Air
Fireplaces Type None
Furnishings Unfurnished
Fireplace No
Laundry Inside
Exterior
Garage Spaces 2.0
Garage Description 2.0
Pool Community
Community Features Curbs, Sidewalks, Pool
View Y/N No
View None
Attached Garage Yes
Total Parking Spaces 2
Private Pool No
Building
Dwelling Type Multi Family
Story 3
Entry Level Three Or More
Sewer Public Sewer
Water Public
Level or Stories Three Or More
New Construction No
Schools
School District Tustin Unified
Others
Pets Allowed Breed Restrictions, Number Limit, Size Limit, Yes
Senior Community No
Tax ID 93302702
Special Listing Condition Standard
Pets Allowed Breed Restrictions, Number Limit, Size Limit, Yes

GET MORE INFORMATION
Agent | License ID: 02151470






