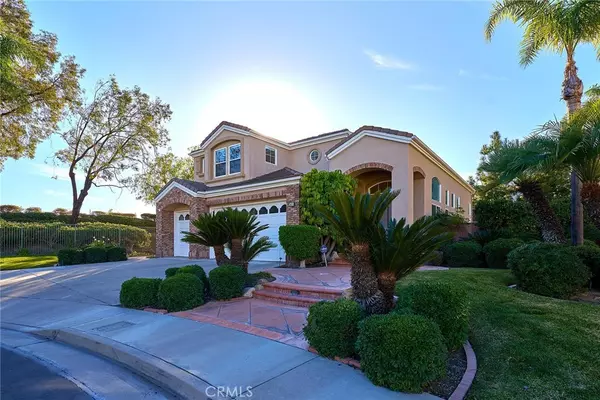4 Beds
3 Baths
2,860 SqFt
4 Beds
3 Baths
2,860 SqFt
Key Details
Property Type Single Family Home
Sub Type Single Family Residence
Listing Status Active
Purchase Type For Sale
Square Footage 2,860 sqft
Price per Sqft $692
Subdivision Gallery Collection - Peters (Gla)
MLS Listing ID PW24247749
Bedrooms 4
Full Baths 3
Condo Fees $300
HOA Fees $300/mo
HOA Y/N Yes
Year Built 1997
Lot Size 7,701 Sqft
Property Description
The Owner Has Invested $350,000 In Upgrades, Including A State Of The Art Kitchen With Premium Appliances (Wolf, Subzero, Zephyr), Three Updated Bathrooms, Walk-In Closets, A New Laundry Room, And More Throughout The Home.
This End Of Cul-De-Sac Property Also Features:
* A Three-Car Garage
* An Open Floor Plan With High Ceilings
* A Large Lot Offering Plenty Of Space For Outdoor Activities
* Spacious Bedrooms And Three Stylish Bathrooms
* A Luxurious Master Bath And An Impressive Walk-In Closet With Built-In Organizers
* A Stunning Pool In The Backyard
* A Generous Side Yard
The Community Offers Additional Amenities Such As A Park With A Playground And Private Sidewalks With Scenic Mountain Views. This Is The One You Won't Want To Miss!
Location
State CA
County Orange
Area 83 - Fullerton
Rooms
Main Level Bedrooms 1
Interior
Interior Features Cathedral Ceiling(s), High Ceilings, Quartz Counters, Recessed Lighting, All Bedrooms Up
Heating Central, Forced Air
Cooling Central Air, Dual
Fireplaces Type Family Room
Fireplace Yes
Appliance Double Oven, Gas Oven
Laundry Laundry Room
Exterior
Garage Spaces 3.0
Garage Description 3.0
Pool In Ground, Private
Community Features Sidewalks
Amenities Available Playground
View Y/N Yes
View Neighborhood
Attached Garage Yes
Total Parking Spaces 3
Private Pool Yes
Building
Lot Description 0-1 Unit/Acre
Dwelling Type House
Story 2
Entry Level Two
Sewer Public Sewer
Water Public
Level or Stories Two
New Construction No
Schools
School District Fullerton Joint Union High
Others
HOA Name Gallery Collection
Senior Community No
Tax ID 33734311
Acceptable Financing Cash, Cash to New Loan, Conventional
Listing Terms Cash, Cash to New Loan, Conventional
Special Listing Condition Standard

GET MORE INFORMATION
Agent | License ID: 02151470






