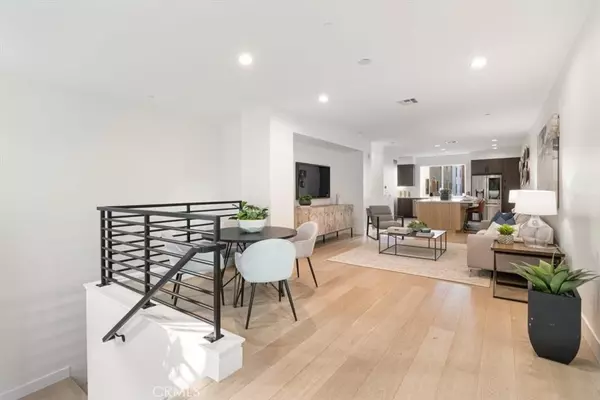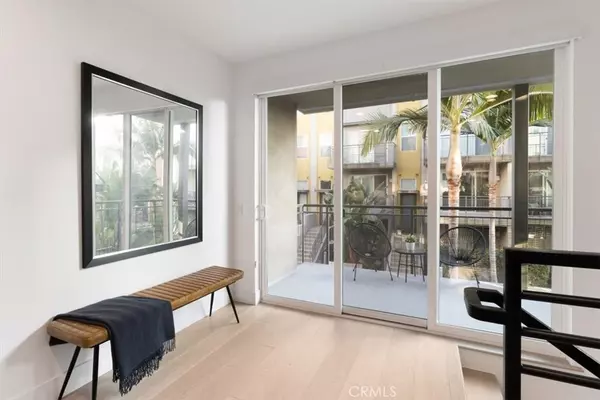3 Beds
4 Baths
2,318 SqFt
3 Beds
4 Baths
2,318 SqFt
Key Details
Property Type Townhouse
Sub Type Townhouse
Listing Status Active
Purchase Type For Sale
Square Footage 2,318 sqft
Price per Sqft $685
MLS Listing ID CV24242358
Bedrooms 3
Full Baths 3
Half Baths 1
Condo Fees $340
Construction Status Turnkey
HOA Fees $340/mo
HOA Y/N Yes
Year Built 2013
Lot Size 2,317 Sqft
Property Description
These stunning green spaces and serene community leads you to the Manhattan plan 3 bedroom, 3 bathroom multi level home townhome. The entrance is illuminated with natural light through high ceilings and large windows and high ceilings. An open concept is spacious and lends itself to living and entertaining in a well designed floor plan. A welcoming kitchen is centered with the upgraded extra large island and gourmet kitchen filled with GE monogram built in appliances. Each floor offers privacy and serenity for family and guests. Bedrooms are on staggered floors and large windows open to unobstructed views.
Central Park West community offers two separate resort-style swimming pools, resort-style clubhouse, state-of-the-art fitness center, yoga studio, outdoor spas, large multi-purpose room, conference room, lounge with bar and fireplace, catering kitchen, outdoor barbecue areas and outdoor entertaining terrace with large fireplace, pickleball court, sports court, tot lot, landscaped walkways and mini-parks.
Location
State CA
County Orange
Area Aa - Airport Area
Rooms
Main Level Bedrooms 1
Interior
Interior Features Breakfast Bar, Built-in Features, Balcony, Ceiling Fan(s), Cathedral Ceiling(s), High Ceilings, Multiple Staircases, Open Floorplan, Recessed Lighting, Two Story Ceilings, All Bedrooms Up
Heating Central, Forced Air
Cooling Central Air
Fireplaces Type None
Fireplace No
Appliance Convection Oven, Dishwasher, Gas Cooktop, Gas Oven, Tankless Water Heater
Laundry Electric Dryer Hookup, Gas Dryer Hookup, Inside, Laundry Room
Exterior
Parking Features Garage
Garage Spaces 2.0
Garage Description 2.0
Pool Community, Association
Community Features Park, Street Lights, Sidewalks, Pool
Utilities Available Cable Available, Electricity Connected, Natural Gas Connected, Sewer Connected, Water Connected
Amenities Available Dog Park, Fire Pit, Outdoor Cooking Area, Picnic Area, Playground, Pickleball, Pool, Spa/Hot Tub
View Y/N Yes
View Park/Greenbelt, Neighborhood
Attached Garage Yes
Total Parking Spaces 2
Private Pool No
Building
Lot Description Greenbelt
Dwelling Type Multi Family
Story 3
Entry Level Three Or More
Sewer Public Sewer
Water Public
Level or Stories Three Or More
New Construction No
Construction Status Turnkey
Schools
School District Irvine Unified
Others
HOA Name The Townes
Senior Community No
Tax ID 93024705
Acceptable Financing Cash, Conventional
Listing Terms Cash, Conventional
Special Listing Condition Standard

GET MORE INFORMATION
Agent | License ID: 02151470






