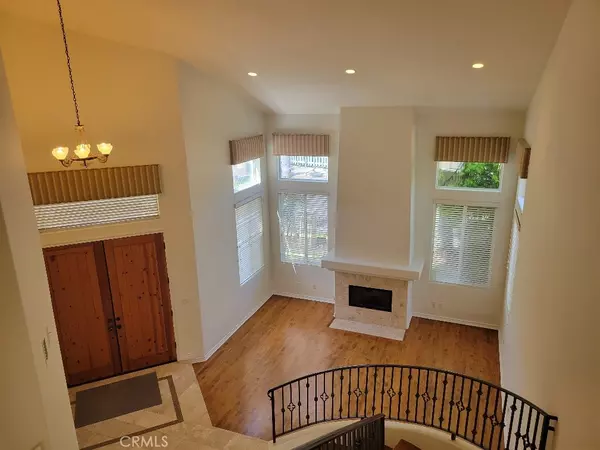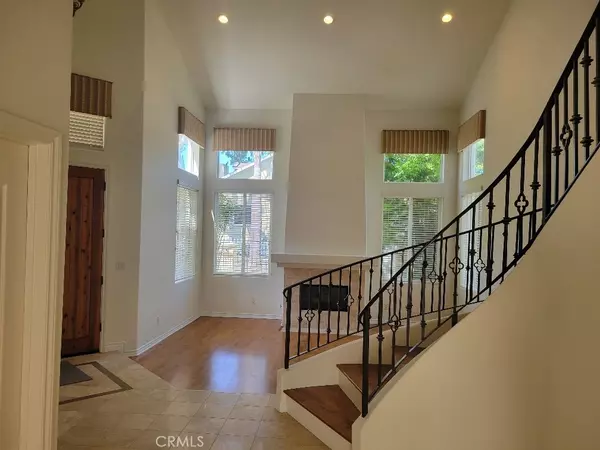5 Beds
4 Baths
3,700 SqFt
5 Beds
4 Baths
3,700 SqFt
Key Details
Property Type Single Family Home
Sub Type Single Family Residence
Listing Status Active
Purchase Type For Rent
Square Footage 3,700 sqft
Subdivision Othr
MLS Listing ID PV24242527
Bedrooms 5
Full Baths 4
HOA Y/N No
Year Built 1999
Lot Size 6,290 Sqft
Property Description
Location
State CA
County Los Angeles
Area 128 - Hollywood Riviera
Interior
Interior Features Breakfast Bar, Breakfast Area, Cathedral Ceiling(s), Separate/Formal Dining Room, Eat-in Kitchen, High Ceilings, Open Floorplan, Pantry, Quartz Counters, Recessed Lighting, Two Story Ceilings, Atrium, Bedroom on Main Level, Jack and Jill Bath, Walk-In Pantry
Heating Central, Forced Air
Cooling Central Air
Flooring Wood
Fireplaces Type Family Room, Living Room, Primary Bedroom
Equipment Intercom
Furnishings Unfurnished
Fireplace Yes
Appliance Double Oven, Dishwasher, Gas Oven, Gas Range, Refrigerator, Tankless Water Heater
Laundry Inside, Laundry Room, Upper Level
Exterior
Parking Features Direct Access, Garage
Garage Spaces 2.0
Garage Description 2.0
Pool None
Community Features Curbs, Storm Drain(s)
View Y/N Yes
View City Lights, Peek-A-Boo
Porch Concrete, Patio
Attached Garage Yes
Total Parking Spaces 2
Private Pool No
Building
Lot Description Back Yard, Corner Lot, Front Yard, Lawn, Landscaped, Level, Street Level
Dwelling Type House
Story 2
Entry Level Two
Sewer Public Sewer
Water Public
Architectural Style Mediterranean
Level or Stories Two
New Construction No
Schools
School District Torrance Unified
Others
Pets Allowed Call, No
Senior Community No
Tax ID 7513021022
Security Features Smoke Detector(s)
Pets Allowed Call, No

GET MORE INFORMATION
Agent | License ID: 02151470






