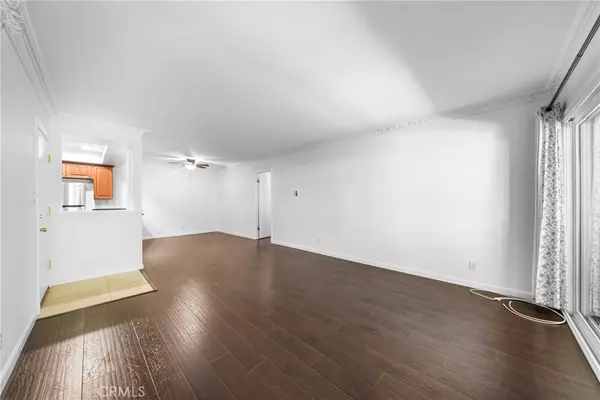2 Beds
2 Baths
1,071 SqFt
2 Beds
2 Baths
1,071 SqFt
Key Details
Property Type Condo
Sub Type Condominium
Listing Status Active
Purchase Type For Rent
Square Footage 1,071 sqft
MLS Listing ID SB24235619
Bedrooms 2
Full Baths 2
Construction Status Updated/Remodeled
HOA Y/N Yes
Year Built 1969
Lot Size 4.944 Acres
Property Description
The spacious living room features wood floors and opens to a large balcony, perfect for relaxing or enjoying the view. The adjacent kitchen is equipped with all-new stainless steel appliances, a new refrigerator, granite countertops, recessed lighting, and plenty of cabinetry, along with a cozy dining area with a ceiling fan.
The primary bedroom is a peaceful retreat, complete with French doors, a walk-in closet, and an en-suite bathroom featuring dual sinks and a separate shower. The second bedroom is generously sized and includes a full mirrored closet. A hallway leads to the in-unit washer and dryer, additional cabinet space, and a full bathroom with a separate tub/shower area.
This unit also includes two side-by-side covered parking spaces conveniently located beneath the home. The beautifully landscaped community offers lush greenery, a pool, and a BBQ area for your enjoyment. Ideally located within walking distance to Highridge Park and Ridgecrest Middle School, and just minutes from Peninsula High School, the Peninsula Shopping Center, Target, and scenic hiking trails, this home combines comfort, convenience, and charm. *Schedule an appointment today!*
Location
State CA
County Los Angeles
Area 174 - Crest
Zoning RPRS10000*
Rooms
Main Level Bedrooms 2
Interior
Interior Features Balcony, Crown Molding, Granite Counters, Open Floorplan, Unfurnished, All Bedrooms Up, Primary Suite, Walk-In Closet(s)
Heating Electric
Cooling None, See Remarks
Flooring Laminate
Fireplaces Type None
Inclusions Washer/Dryer & Refrigerator
Furnishings Unfurnished
Fireplace No
Appliance Dishwasher, Electric Oven, Electric Range, Microwave, Refrigerator, Dryer, Washer
Laundry Washer Hookup, Electric Dryer Hookup, Inside, Laundry Closet
Exterior
Parking Features Attached Carport, Assigned, Carport
Garage Spaces 2.0
Garage Description 2.0
Pool Community, Fenced, In Ground, Association
Community Features Curbs, Street Lights, Sidewalks, Pool
Utilities Available Cable Available, Electricity Connected, Sewer Connected, Water Connected
Amenities Available Barbecue, Pool
View Y/N Yes
View Trees/Woods
Accessibility None
Attached Garage No
Total Parking Spaces 2
Private Pool No
Building
Dwelling Type Multi Family
Faces Northwest
Story 1
Entry Level One
Sewer Public Sewer
Water Public
Architectural Style Traditional
Level or Stories One
New Construction No
Construction Status Updated/Remodeled
Schools
School District Palos Verdes Peninsula Unified
Others
Pets Allowed No
Senior Community No
Tax ID 7587009015
Security Features Carbon Monoxide Detector(s),Smoke Detector(s)
Pets Allowed No

GET MORE INFORMATION
Agent | License ID: 02151470






