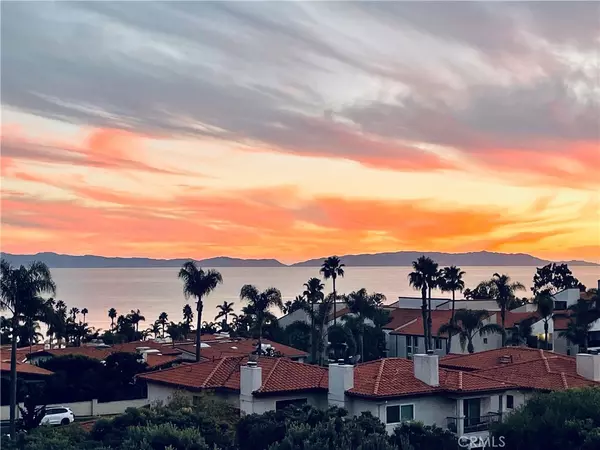3 Beds
3 Baths
2,474 SqFt
3 Beds
3 Baths
2,474 SqFt
Key Details
Property Type Single Family Home
Sub Type Single Family Residence
Listing Status Pending
Purchase Type For Sale
Square Footage 2,474 sqft
Price per Sqft $807
MLS Listing ID PV24221563
Bedrooms 3
Full Baths 3
Condo Fees $435
HOA Fees $435/mo
HOA Y/N Yes
Year Built 1988
Lot Size 4,434 Sqft
Property Description
Location
State CA
County Los Angeles
Area 169 - Pv Dr South
Zoning RPRS10000*
Interior
Interior Features Balcony, Breakfast Area, Recessed Lighting, All Bedrooms Down, Primary Suite, Walk-In Closet(s)
Heating Central
Cooling Central Air
Flooring Wood
Fireplaces Type Living Room
Fireplace Yes
Appliance Dishwasher, Disposal
Laundry Inside
Exterior
Parking Features Direct Access, Driveway, Garage
Garage Spaces 2.0
Garage Description 2.0
Pool Community, In Ground, Association
Community Features Curbs, Hiking, Pool
Amenities Available Clubhouse, Pickleball, Pool, Spa/Hot Tub, Tennis Court(s)
View Y/N Yes
View Catalina, Ocean
Porch Patio
Attached Garage Yes
Total Parking Spaces 2
Private Pool No
Building
Lot Description Back Yard, Cul-De-Sac, Front Yard, Landscaped, Yard
Dwelling Type House
Story 2
Entry Level Two
Sewer Sewer Tap Paid
Water Public
Level or Stories Two
New Construction No
Schools
School District Palos Verdes Peninsula Unified
Others
HOA Name Sea Bluff
Senior Community No
Tax ID 7573013044
Security Features Smoke Detector(s)
Acceptable Financing Cash, Cash to New Loan
Listing Terms Cash, Cash to New Loan
Special Listing Condition Standard

GET MORE INFORMATION
Agent | License ID: 02151470






