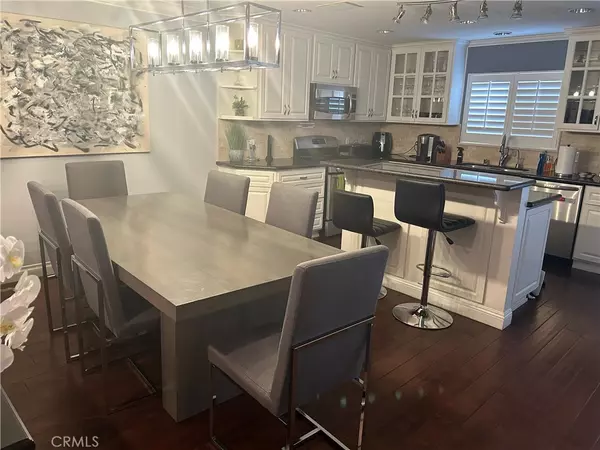3 Beds
3 Baths
1,666 SqFt
3 Beds
3 Baths
1,666 SqFt
Key Details
Property Type Townhouse
Sub Type Townhouse
Listing Status Active
Purchase Type For Rent
Square Footage 1,666 sqft
MLS Listing ID SR24214665
Bedrooms 3
Full Baths 3
HOA Y/N Yes
Year Built 1979
Lot Size 11.340 Acres
Lot Dimensions Assessor
Property Description
Step inside to find exquisite wood flooring, a built-in bookshelf, recessed lighting, smooth ceilings, and a cozy fireplace. The kitchen is a chef's dream, boasting a large island, custom cabinets, beautiful counter-tops, and ample storage, all complemented by stainless steel appliances.
The over-sized primary bedroom is a true retreat, featuring cathedral ceilings, a walk-in closet, and a private balcony that overlooks a serene garden area. The bonus room offers endless possibilities—perfect for an office, playroom, or extra living space. The attached 2-car garage offers additional convenience for storage options
Located in the desirable Warner Village, you'll enjoy resort-style grounds with lush landscaping, tranquil streams, a pool, spa, 3 tennis courts and recreational room . Plus, you're just a short distance from Woodland Hills Park, public transit, the 101 Freeway, and entertainment options. Minutes from Warner Center and the highly anticipated Westfield Village Shopping Plaza!
Don't miss out on this exceptional opportunity! SHORT TERM AND TEMPORARY HOUSING WELCOMED AT A HIGHER PRICE!
Location
State CA
County Los Angeles
Area Whll - Woodland Hills
Zoning LAWC
Interior
Interior Features Breakfast Bar, Built-in Features, Balcony, Cathedral Ceiling(s), Dry Bar, Granite Counters, Open Floorplan, Recessed Lighting, Sunken Living Room, Bar, Wired for Sound, All Bedrooms Up, Walk-In Closet(s)
Heating Central, Forced Air
Cooling Central Air
Flooring Wood
Fireplaces Type Living Room
Furnishings Unfurnished
Fireplace Yes
Appliance Built-In Range, Gas Water Heater, Microwave
Laundry In Garage
Exterior
Exterior Feature Barbecue, Lighting
Parking Features Door-Multi, Garage, Garage Door Opener, Guest, On Site, Permit Required, Garage Faces Rear
Garage Spaces 2.0
Garage Description 2.0
Fence See Remarks
Pool Community, Diving Board, Fenced, Filtered, Gunite, Heated Passively, In Ground, Association
Community Features Curbs, Gutter(s), Street Lights, Sidewalks, Valley, Pool
Utilities Available Cable Connected, Natural Gas Connected, Sewer Connected, Water Connected
Amenities Available Barbecue, Pool, Spa/Hot Tub, Tennis Court(s)
View Y/N Yes
View Neighborhood, Pond, Trees/Woods
Roof Type See Remarks
Porch Covered, Deck, Patio, Wood
Attached Garage Yes
Total Parking Spaces 2
Private Pool No
Building
Lot Description Garden, Landscaped
Dwelling Type Multi Family
Story 2
Entry Level Three Or More
Sewer Public Sewer
Water Public
Architectural Style See Remarks
Level or Stories Three Or More
New Construction No
Schools
School District Los Angeles Unified
Others
Pets Allowed Call
Senior Community No
Tax ID 2146033065
Security Features Carbon Monoxide Detector(s),Smoke Detector(s)
Pets Allowed Call

GET MORE INFORMATION
Agent | License ID: 02151470






