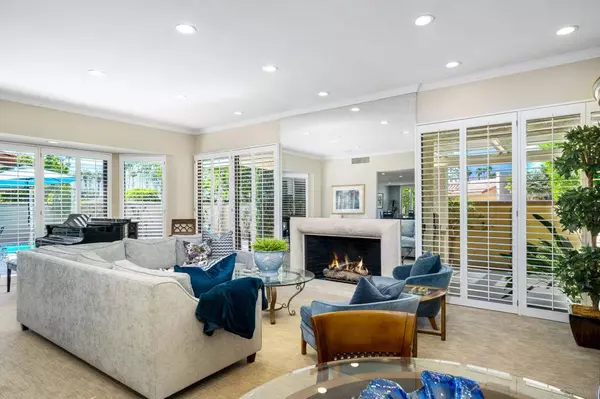3 Beds
3 Baths
3,126 SqFt
3 Beds
3 Baths
3,126 SqFt
Key Details
Property Type Single Family Home
Sub Type Single Family Residence
Listing Status Active
Purchase Type For Sale
Square Footage 3,126 sqft
Price per Sqft $431
Subdivision The Springs C.C.
MLS Listing ID 219118256DA
Bedrooms 3
Full Baths 3
Condo Fees $1,709
Construction Status Updated/Remodeled
HOA Fees $1,709/mo
HOA Y/N Yes
Year Built 1983
Lot Size 8,276 Sqft
Property Description
Location
State CA
County Riverside
Area 321 - Rancho Mirage
Interior
Interior Features Built-in Features, Breakfast Area, Separate/Formal Dining Room, Furnished, Recessed Lighting, Walk-In Closet(s)
Heating Forced Air, Natural Gas
Cooling Central Air
Flooring Carpet, Tile
Fireplaces Type Gas, Living Room
Fireplace Yes
Appliance Dishwasher, Disposal, Microwave
Laundry Laundry Room
Exterior
Parking Features Direct Access, Driveway, Garage, Golf Cart Garage
Garage Spaces 3.0
Garage Description 3.0
Pool Community, In Ground, Private
Community Features Golf, Gated, Pool
Utilities Available Cable Available
Amenities Available Bocce Court, Clubhouse, Controlled Access, Sport Court, Fitness Center, Maintenance Grounds, Insurance, Lake or Pond, Management, Meeting/Banquet/Party Room, Security, Tennis Court(s), Cable TV
View Y/N Yes
View Mountain(s)
Attached Garage Yes
Total Parking Spaces 3
Private Pool Yes
Building
Lot Description Corners Marked, Landscaped, Planned Unit Development, Paved, Sprinkler System
Story 1
Entry Level One
Level or Stories One
New Construction No
Construction Status Updated/Remodeled
Others
HOA Name The Springs Country Club
Senior Community No
Tax ID 688070017
Security Features Gated Community,24 Hour Security
Acceptable Financing Cash, Cash to New Loan, Conventional
Listing Terms Cash, Cash to New Loan, Conventional
Special Listing Condition Standard

GET MORE INFORMATION
Agent | License ID: 02151470






