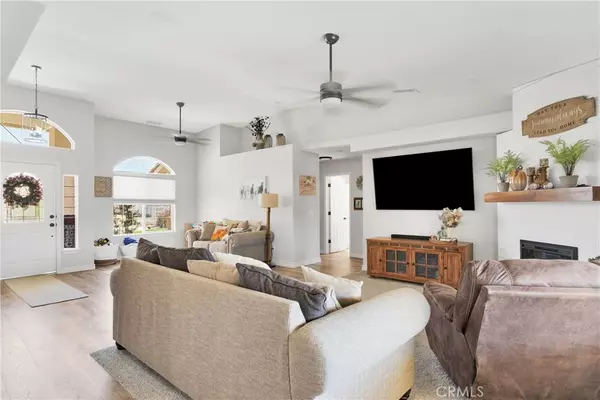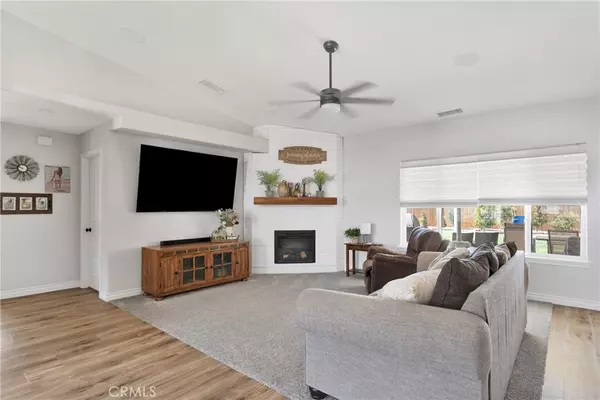4 Beds
3 Baths
2,373 SqFt
4 Beds
3 Baths
2,373 SqFt
OPEN HOUSE
Sun Jan 19, 12:00pm - 3:00pm
Key Details
Property Type Single Family Home
Sub Type Single Family Residence
Listing Status Active
Purchase Type For Sale
Square Footage 2,373 sqft
Price per Sqft $269
MLS Listing ID HD24212373
Bedrooms 4
Full Baths 3
Condo Fees $412
Construction Status Updated/Remodeled,Turnkey
HOA Fees $412/qua
HOA Y/N Yes
Year Built 2002
Lot Size 0.459 Acres
Property Description
Location
State CA
County San Bernardino
Area Appv - Apple Valley
Rooms
Other Rooms Shed(s)
Main Level Bedrooms 4
Interior
Interior Features Breakfast Area, Ceiling Fan(s), Cathedral Ceiling(s), High Ceilings, Open Floorplan, Pantry, Quartz Counters, Recessed Lighting, Primary Suite
Heating Central, Fireplace(s)
Cooling Central Air
Flooring Carpet, Vinyl
Fireplaces Type Electric, Living Room
Inclusions SimpliSafe Security System
Fireplace Yes
Appliance Built-In Range, Double Oven, Dishwasher, Microwave, Water Heater
Laundry Inside, Laundry Room
Exterior
Parking Features Circular Driveway, Concrete, Door-Multi, Driveway, Garage, RV Gated
Garage Spaces 3.0
Garage Description 3.0
Fence Cross Fenced, Vinyl, Wood
Pool None
Community Features Biking, Curbs, Dog Park, Fishing, Golf, Horse Trails, Stable(s), Lake, Storm Drain(s), Sidewalks, Park
Amenities Available Bocce Court, Clubhouse, Dock, Dog Park, Maintenance Grounds, Horse Trails, Jogging Path, Other Courts, Barbecue, Picnic Area, Playground, Pets Allowed, Security
View Y/N Yes
View Mountain(s), Neighborhood
Roof Type Tile
Porch Covered, Patio
Attached Garage Yes
Total Parking Spaces 3
Private Pool No
Building
Lot Description Back Yard, Cul-De-Sac, Near Park
Dwelling Type House
Story 1
Entry Level One
Sewer Public Sewer
Water Public
Architectural Style Ranch
Level or Stories One
Additional Building Shed(s)
New Construction No
Construction Status Updated/Remodeled,Turnkey
Schools
School District Victor Valley Union High
Others
HOA Name Spring Valley Lake Association
Senior Community No
Tax ID 0444381170000
Security Features Security System,Carbon Monoxide Detector(s),24 Hour Security,Smoke Detector(s)
Acceptable Financing Cash, Conventional, FHA, Submit, VA Loan
Horse Feature Riding Trail
Listing Terms Cash, Conventional, FHA, Submit, VA Loan
Special Listing Condition Standard

GET MORE INFORMATION
Agent | License ID: 02151470






