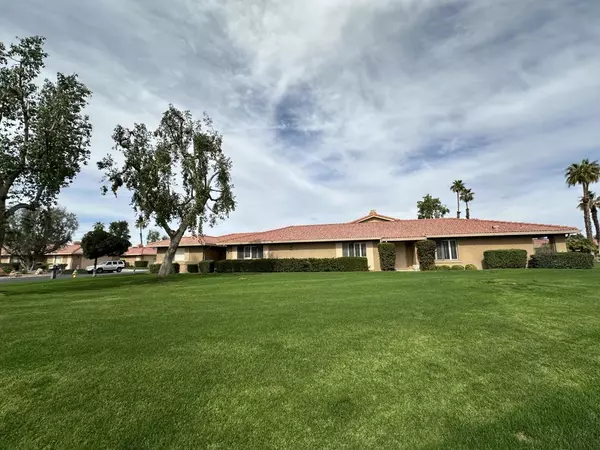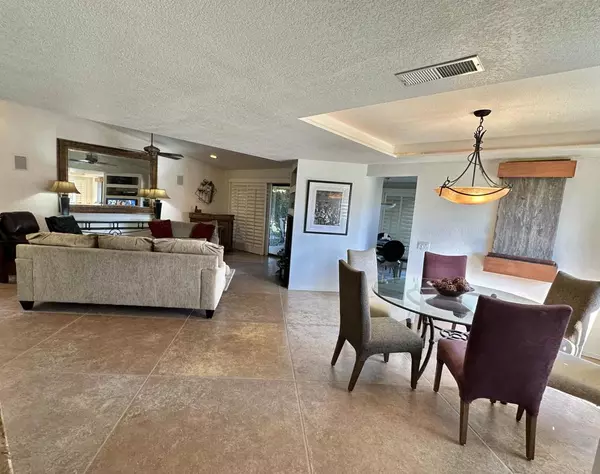3 Beds
3 Baths
2,051 SqFt
3 Beds
3 Baths
2,051 SqFt
Key Details
Property Type Condo
Sub Type Condominium
Listing Status Active
Purchase Type For Sale
Square Footage 2,051 sqft
Price per Sqft $292
Subdivision Chaparral C.C.
MLS Listing ID 219116482DA
Bedrooms 3
Full Baths 3
Condo Fees $720
Construction Status Updated/Remodeled
HOA Fees $720/mo
HOA Y/N Yes
Year Built 1981
Lot Size 3,480 Sqft
Property Description
Location
State CA
County Riverside
Area 322 - North Palm Desert
Interior
Interior Features Built-in Features, Breakfast Area, Coffered Ceiling(s), Separate/Formal Dining Room, Furnished, High Ceilings, Recessed Lighting, Track Lighting, Wired for Sound, All Bedrooms Down, Atrium, Bedroom on Main Level, Main Level Primary, Primary Suite, Walk-In Closet(s)
Heating Central, Forced Air, Fireplace(s), Natural Gas
Cooling Central Air, Gas
Flooring Concrete
Fireplaces Type Gas Starter, Living Room
Inclusions TURN-KEY
Fireplace Yes
Appliance Dishwasher, Gas Cooking, Gas Cooktop, Disposal, Gas Water Heater, Microwave, Refrigerator, Self Cleaning Oven, Vented Exhaust Fan
Laundry Laundry Room
Exterior
Parking Features Direct Access, Driveway, Garage, Golf Cart Garage, Garage Door Opener, On Street, Side By Side
Garage Spaces 3.0
Garage Description 3.0
Fence See Remarks, Stucco Wall
Pool In Ground
Community Features Golf, Gated
Utilities Available Cable Available
Amenities Available Clubhouse, Fitness Center, Golf Course, Maintenance Grounds, Game Room, Lake or Pond, Meeting Room, Management, Meeting/Banquet/Party Room, Other, Pet Restrictions, Recreation Room, Security, Tennis Court(s)
View Y/N Yes
View Park/Greenbelt, Mountain(s), Pool
Roof Type Clay,Common Roof
Porch Covered
Attached Garage Yes
Total Parking Spaces 3
Private Pool Yes
Building
Lot Description Close to Clubhouse, Corner Lot, Front Yard, Greenbelt, Irregular Lot, Lawn, Landscaped, Level, Paved, Sprinkler System
Story 1
Entry Level One
Foundation Permanent, Slab
Architectural Style Mediterranean, Ranch, Spanish
Level or Stories One
New Construction No
Construction Status Updated/Remodeled
Schools
Elementary Schools Carter
High Schools Palm Desert
School District Desert Center Unified
Others
HOA Name Albert Mgmt
Senior Community No
Tax ID 622102001
Security Features Gated Community,24 Hour Security
Acceptable Financing Cash, Cash to New Loan, Conventional
Listing Terms Cash, Cash to New Loan, Conventional
Special Listing Condition Standard

GET MORE INFORMATION
Agent | License ID: 02151470






