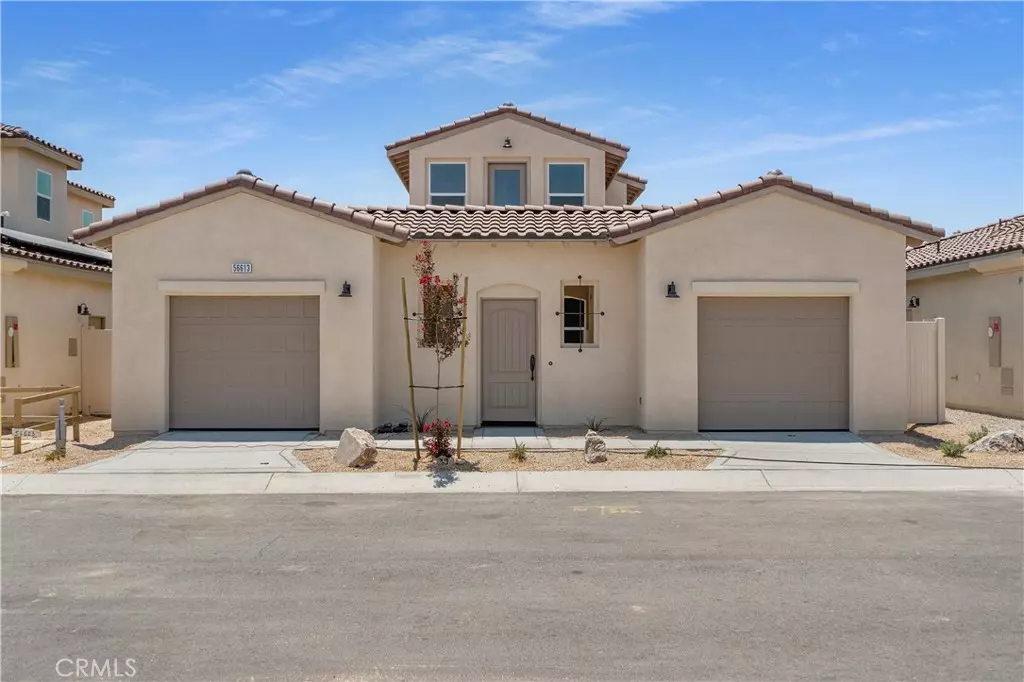3 Beds
4 Baths
1,770 SqFt
3 Beds
4 Baths
1,770 SqFt
Key Details
Property Type Single Family Home
Sub Type Single Family Residence
Listing Status Active
Purchase Type For Sale
Square Footage 1,770 sqft
Price per Sqft $211
MLS Listing ID IV23162312
Bedrooms 3
Full Baths 3
Half Baths 1
Condo Fees $284
HOA Fees $284/mo
HOA Y/N Yes
Year Built 2022
Lot Size 4,146 Sqft
Property Description
expansive living in efficient footprints. All primary bedrooms are on the first floor. Standard features include Solar
Power System (OWNED - not leased),Themofoil kitchen cabinets, Stainless Steel Appliances, Oil rubbed bronze hardware
throughout, Dual glazed vinyl windows, Tankless Water Heater, Solid core 2 raised panel doors, Built in Covered patio
areas prewired for ceiling fans, prewiring for elec. in courtyard areas, Fully finished and Drywalled garages. The homes
offer quality and sophistication that is unmatched in Yucca Valley. The Desert Vista Community has abundant
amenities: Pool, Spa, Clubhouse Lounge, Expansive kitchen for entertaining/food preparation, Meeting/Conference
room, Billiards Room With Two 8' Executive Pool Tables, Exercise Room with state of the art equipment, Bocce Ball
Courts, 9-hole Putting Green, Barbecue area, Landscaped common open space, RV parking lot. *Models/previous phase
builds and/or renderings shown in photos. Actual build may vary.*
Location
State CA
County San Bernardino
Area Dc521 - Central West
Rooms
Main Level Bedrooms 2
Interior
Interior Features Breakfast Bar, Open Floorplan, Main Level Primary
Heating Central
Cooling Central Air
Fireplaces Type Outside
Fireplace Yes
Appliance Dishwasher, Gas Range, Microwave
Laundry Laundry Room
Exterior
Parking Features Garage
Garage Spaces 2.0
Garage Description 2.0
Fence Vinyl
Pool In Ground, Association
Community Features Curbs, Gated
Utilities Available Electricity Connected, Natural Gas Connected, Sewer Connected, Water Connected
Amenities Available Billiard Room, Clubhouse, Fitness Center, Game Room, Jogging Path, Meeting Room, Meeting/Banquet/Party Room, Outdoor Cooking Area, Barbecue, Picnic Area, Pool, Recreation Room, RV Parking, Spa/Hot Tub
View Y/N Yes
View Hills, Neighborhood
Roof Type Tile
Porch Concrete
Attached Garage Yes
Total Parking Spaces 2
Private Pool No
Building
Lot Description 0-1 Unit/Acre
Dwelling Type House
Story 2
Entry Level Two
Sewer Public Sewer
Water Public
Level or Stories Two
New Construction Yes
Schools
Elementary Schools Other
Middle Schools Other
High Schools Other
School District Other
Others
HOA Name Desert Vista Village
Senior Community Yes
Tax ID 0587432080000
Security Features Gated Community
Acceptable Financing Submit
Listing Terms Submit
Special Listing Condition Standard

GET MORE INFORMATION
Agent | License ID: 02151470






